Autotroph colony - 未来の生命の樹
これまでの建築は、その建設のプロセスで地球の資源を消費しCO₂を排出してきた。しかし、空気中のCO₂を直接資源として回収・利用するDAC-U(Direct Air Capture and Utilization)技術を核とすることで、そのあり方を根本から覆すことが可能となる。このプロジェクトではクライアントである化学事業を主力とするUBE株式会社のビジョンを具現化することを目的とし、対話を重ねUBEが持つ様々な先端技術を組み合わせることで、UBEの技術がもたらす未来の住居の構想を描き、その模型及びCGを制作した。そこでは、まるで植物が光合成によって自らを構築するように、無機物であるCO₂から建築物を生み出す「独立栄養生物(autotroph)」的な未来の建築の姿を描くことを試みた。
Until now, architecture has consumed natural resources and emitted CO₂ in its process of construction. However, by placing at its core the technology of DAC-U (Direct Air Capture and Utilization), which directly captures and utilizes CO₂ from the atmosphere as a resource, it becomes possible to fundamentally overturn this paradigm. This project was commissioned by UBE Corporation, a company centered on chemical businesses, with the aim of materializing their vision. Through repeated dialogue, we combined UBE’s various advanced technologies to envision a concept for future housing enabled by them, and produced both a physical model and CG visuals. In doing so, we attempted to depict a future form of architecture that, much like plants constructing themselves through photosynthesis, could generate buildings from inorganic CO₂—an architectural “autotroph.”
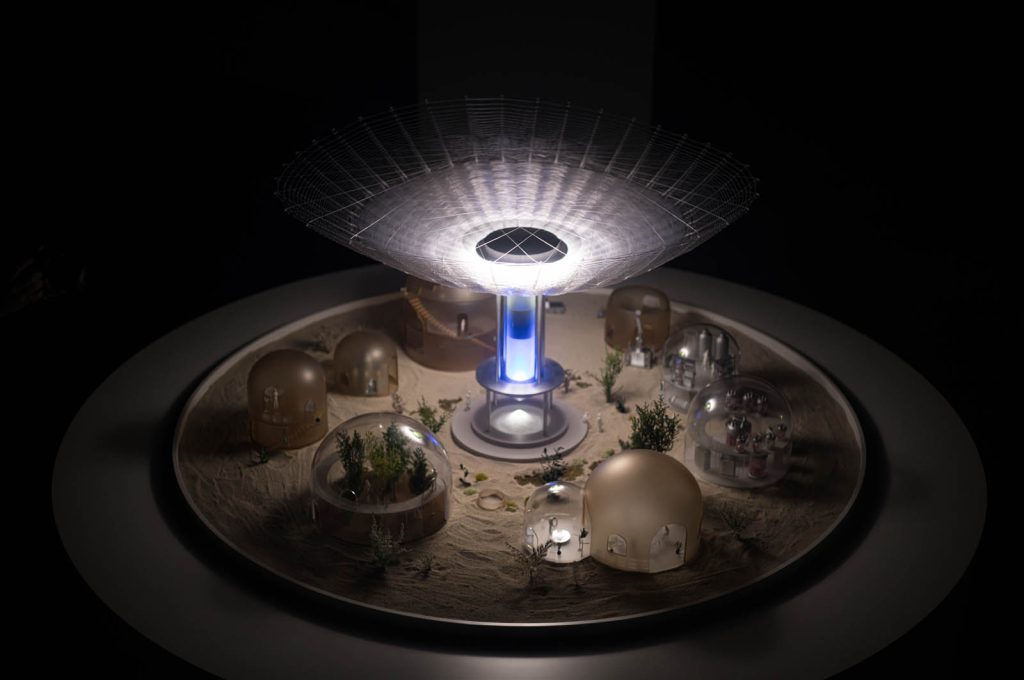
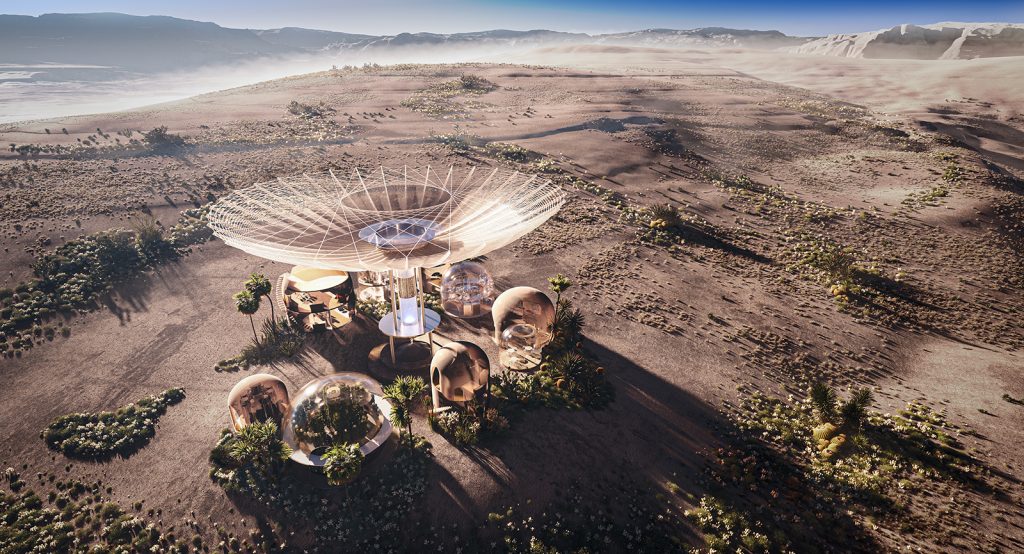
生命を育むDAC-Uシステム
コロニーの中心には、巨大なDAC-U装置が、未来の「生命の木」のようにそびえ立つ。ポリイミド製の中空糸を工芸品のように編み込んだCO₂分離膜は、風や日射の方角に応じて扁平した有機的な形状をとり、CO₂を分離・回収しながらも下部に日陰を作り出し、人々の生活の拠点となる。またこの分離膜はその編み込み構造によって住民の手による補修・拡張が可能な柔軟性を持ったものとなっている。
A Life-Sustaining DAC-U System
At the heart of the colony rises a massive DAC-U device, envisioned as a future “Tree of Life.” Its CO₂ separation membrane, woven from polyimide hollow fibers like an intricate craftwork, takes on flattened, organic shapes depending on wind direction and sunlight. While separating and capturing CO₂, it also casts shade beneath, becoming a central hub for human activity. Furthermore, the woven membrane structure is designed to be flexible, allowing residents themselves to repair and expand it as needed.
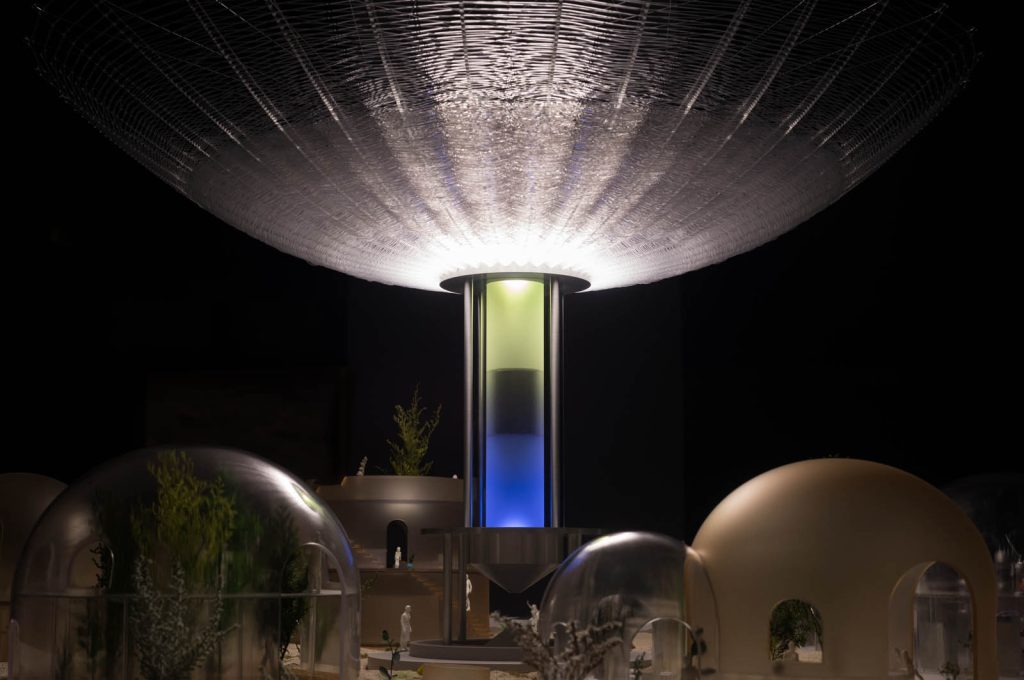
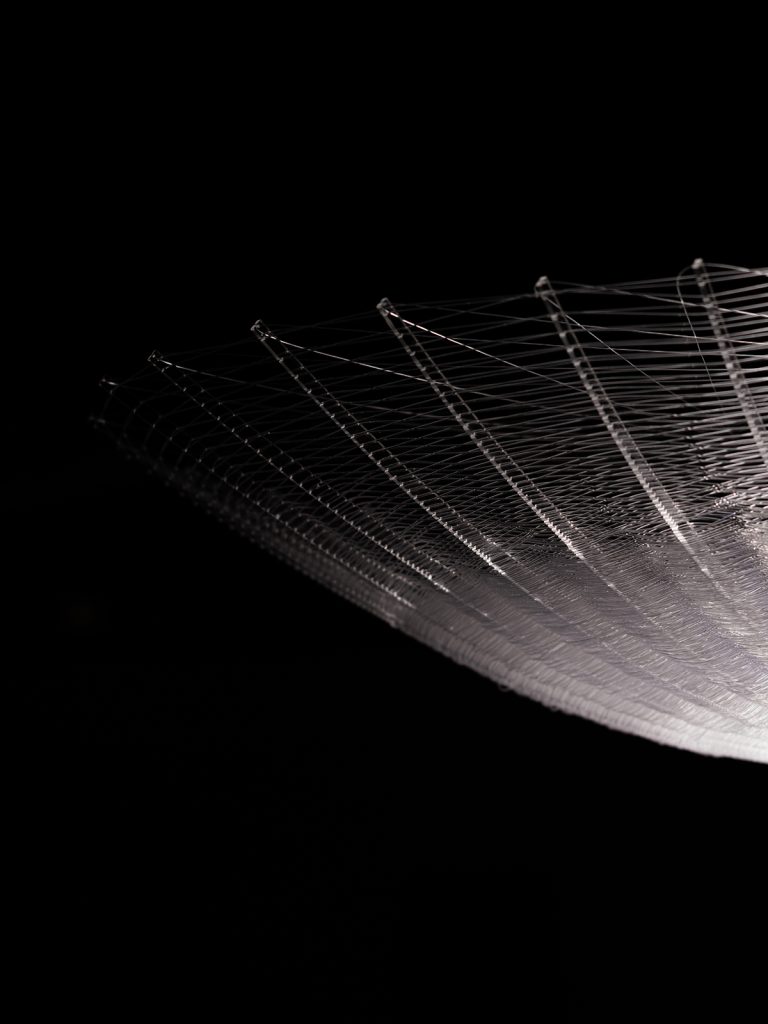
集められたCO₂は透明な円筒を通って下部へと送られる。円筒は二重になっており外側には電解液が満たされ、内側を通るCO₂がその間の電極に接することで、高効率にエチレンガスへと電解還元され、最下部のタンクに集められ、化学のちからで、ポリウレタンやポリカーボネートなどに変換、さまざまな特性を持つ素材の創出を可能にする。このプロセスは、植物がCO₂から幹や葉を作り出すのと同様に、CO₂という無機物から建築という有機的な「身体」を生み出す工程である。その一連の流れを体現する象徴的な生命の木を設計した。
The captured CO₂ is channeled downward through transparent dual-layer cylinders. The outer layer is filled with an electrolyte, while CO₂ passes through the inner layer. As the gas comes into contact with the electrodes between them, it undergoes highly efficient electrochemical reduction into ethylene gas, which is then collected in tanks at the base. Through the power of chemistry, this ethylene is transformed into materials such as polyurethane and polycarbonate, enabling the creation of substances with diverse properties. This process mirrors the way plants generate trunks and leaves from CO₂: an inorganic substance transformed into the organic “body” of architecture. The symbolic “Tree of Life” was designed to embody this entire cycle.
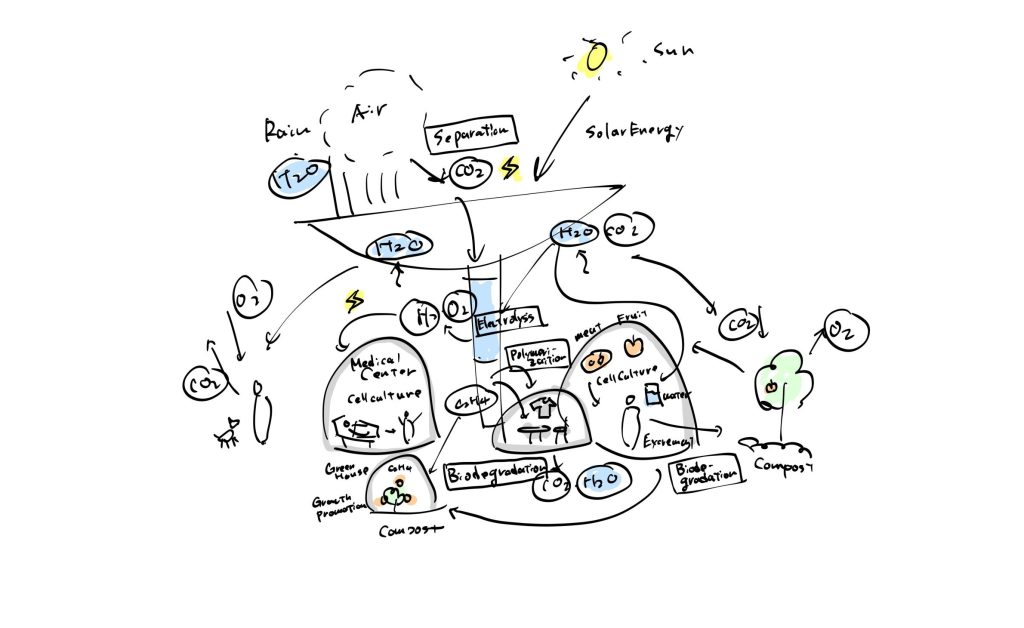
土着的な未来の都市景観
最下部に降り積もる樹脂は、コロニー内の建築物や家具の主要な建材として利用される。建築物は単に建てられるだけでなく、必要に応じて増築・改修され、まるで生物のように成長し続けるものとなる。
A Vernacular Future Cityscape
The resins accumulated at the base are used as primary building materials for houses and furniture within the colony. These structures are not simply built once, but are continuously expanded and modified as needed, growing like living organisms.
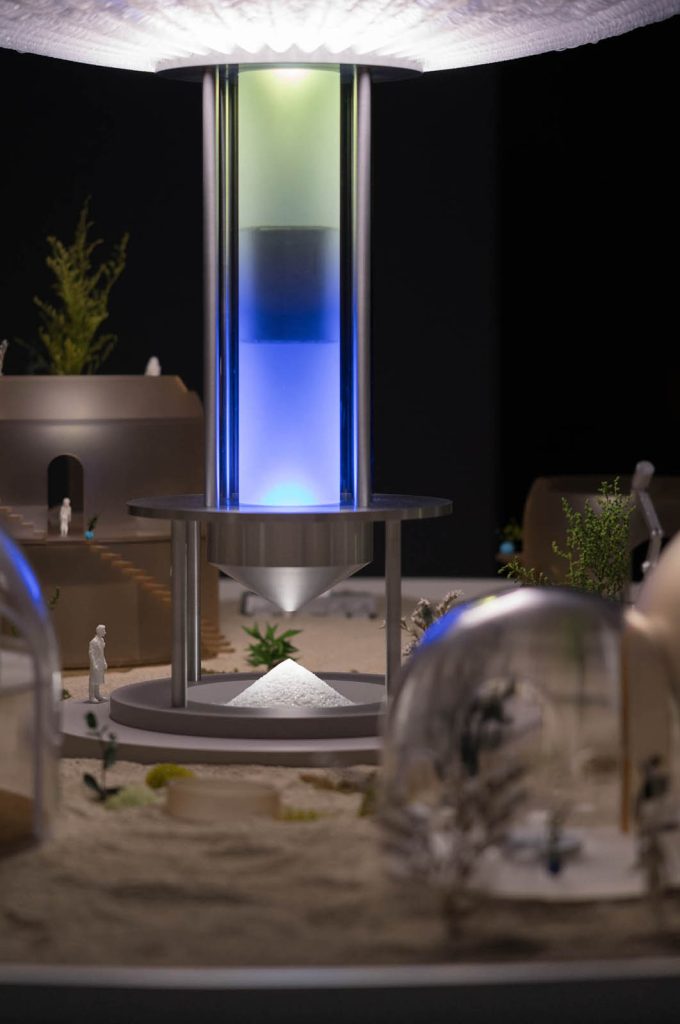
敷地は、一般的な資源が乏しい過酷な砂漠を想定し、空気中のCO₂から直接資源を生み出すこの技術の特異性を最大限に活かしつつ、生成された樹脂には、現地の砂漠の砂を骨材として混ぜる。それによって材料強度を増すと同時に、周囲の風景に溶け込むヴァナキュラー(土着的な)建築の様相を呈し、DAC-Uシステムと地域固有の景観が融合した未来の風景を創出する。
将来的にはよりCO₂濃度が高い火星などの宇宙空間への適応を見据え、材料効率や強度的に有利なドーム状の居住空間をその場の素材を活用することで生成し、閉鎖空間で物質循環を行いながら生活する未来を想定している。そこでは異なる惑星での新しい土着性が生み出される風景を想像している。
The site is envisioned as a harsh desert with scarce natural resources, making full use of the uniqueness of generating materials directly from atmospheric CO₂. By mixing the produced resins with locally available desert sand as aggregate, not only is structural strength enhanced, but the resulting buildings also blend seamlessly into the surrounding environment, giving rise to a vernacular form of architecture. In this way, a future landscape emerges where the DAC-U system integrates with the local scenery.
Looking ahead, the project envisions adaptation to extraterrestrial environments such as Mars, where atmospheric CO₂ concentrations are significantly higher. Dome-shaped habitats—advantageous in terms of material efficiency and structural strength—would be constructed using resources available on-site. Within these enclosed systems, closed-loop material cycles would sustain life. In such a context, new forms of indigeneity are imagined to emerge, generating novel planetary landscapes.
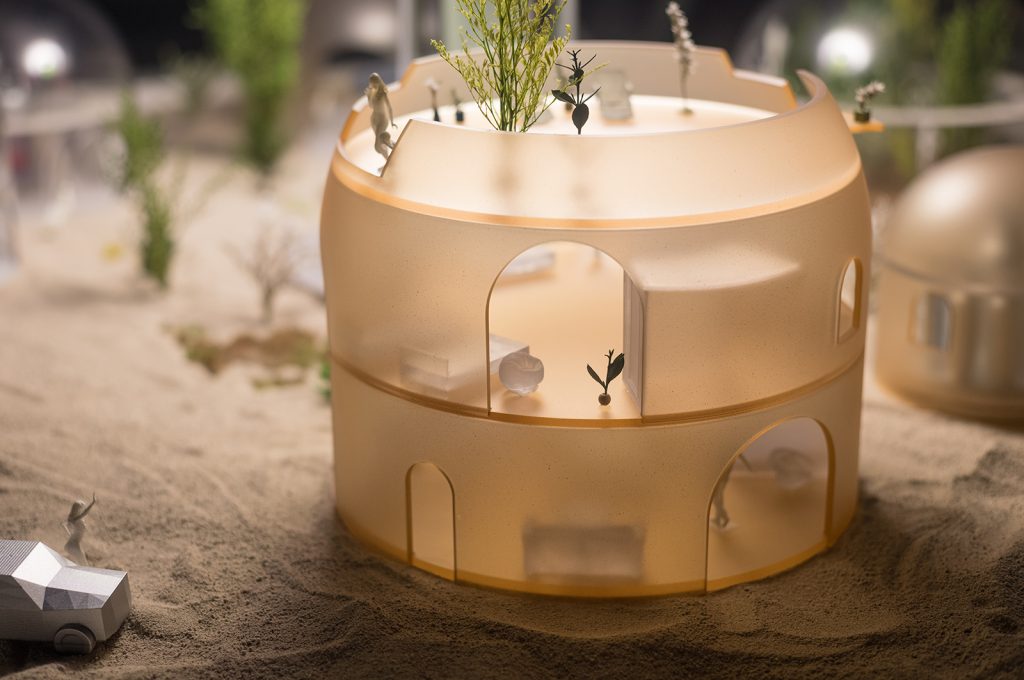
共存同栄の精神
クライアントであるUBEは、宇部で創業した沖ノ山炭鉱を起源とし共存同栄というスローガンのもとに、事業だけではなく、公共施設の建設や上下水道や道路などのインフラ整備など地域の発展に多大に寄与した。このプロジェクトではその精神を受け継ぎ、空気中のCO₂を直接資源として回収・利用するDAC-Uという新たな資源回収のシステムを中心として、住宅だけでなく、UBEの細胞培養技術を応用した食品工場や医療センターなど、生活に必要な様々な機能を整備し、ひとつの共同体を作り出す。
Spirit of Coexistence and Co-Prosperity
Originating from the Okinoyama coal mine in Ube, UBE has long embraced the slogan of “Coexistence and Co-Prosperity,” contributing not only through its business activities but also to regional development by building public facilities and developing infrastructure such as waterworks and roads. Carrying forward this spirit, the project centers on DAC-U—a new system for capturing and utilizing CO₂ directly from the atmosphere—to envision not only housing but also the development of essential functions for daily life, such as food factories applying UBE’s cell culture technology and medical centers, together forming a single integrated community.
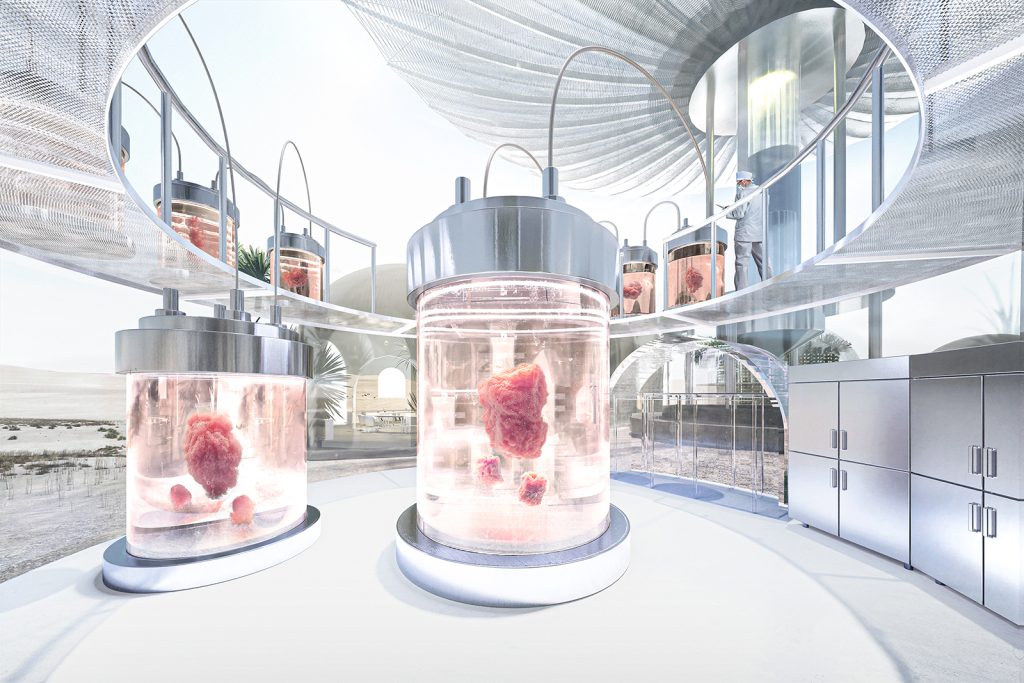
「Autotroph Colony」は、技術革新が生命の原理と融合し、地域の環境や景観と一体となるような、人類が地球環境と調和しながら繁栄できる未来都市のプロトタイプであり、UBEの歴史と哲学を未来へと繋ぐヴィジョンである。制作した模型はUBEの宇部事業所内にあるショールーム「U-Square」にて展示されている。
“Autotroph Colony” is a prototype for a future city where technological innovation merges with the principles of life, harmonizing with the local environment and landscape. It represents a vision for humanity to flourish while coexisting with the Earth’s ecosystems, and extends UBE’s history and philosophy into the future. The model produced for this project is exhibited at UBE’s showroom U-Square.
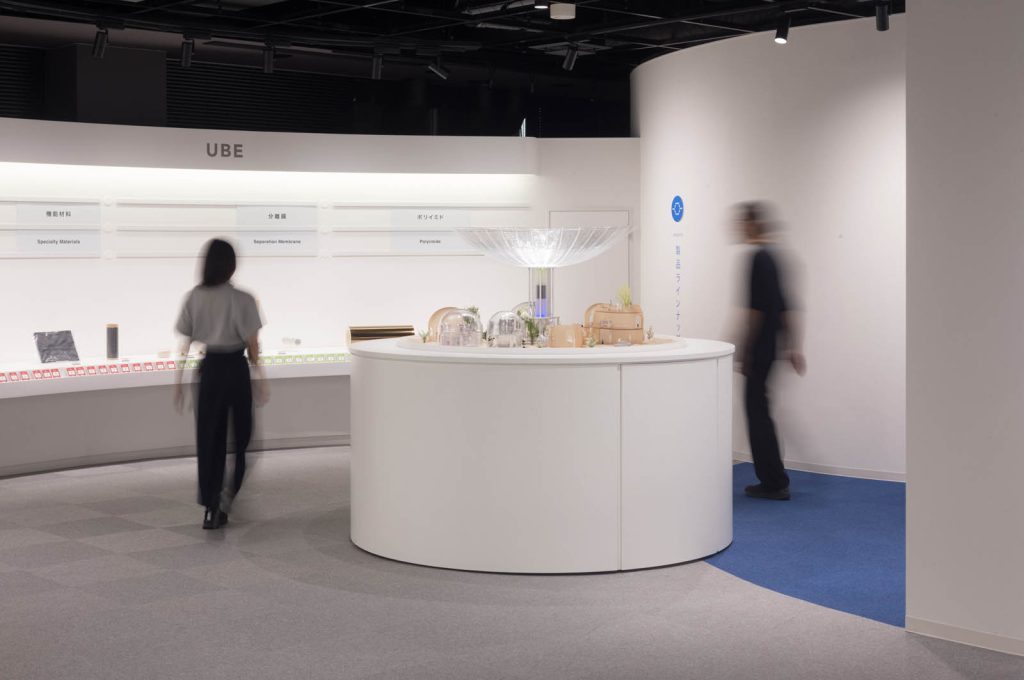
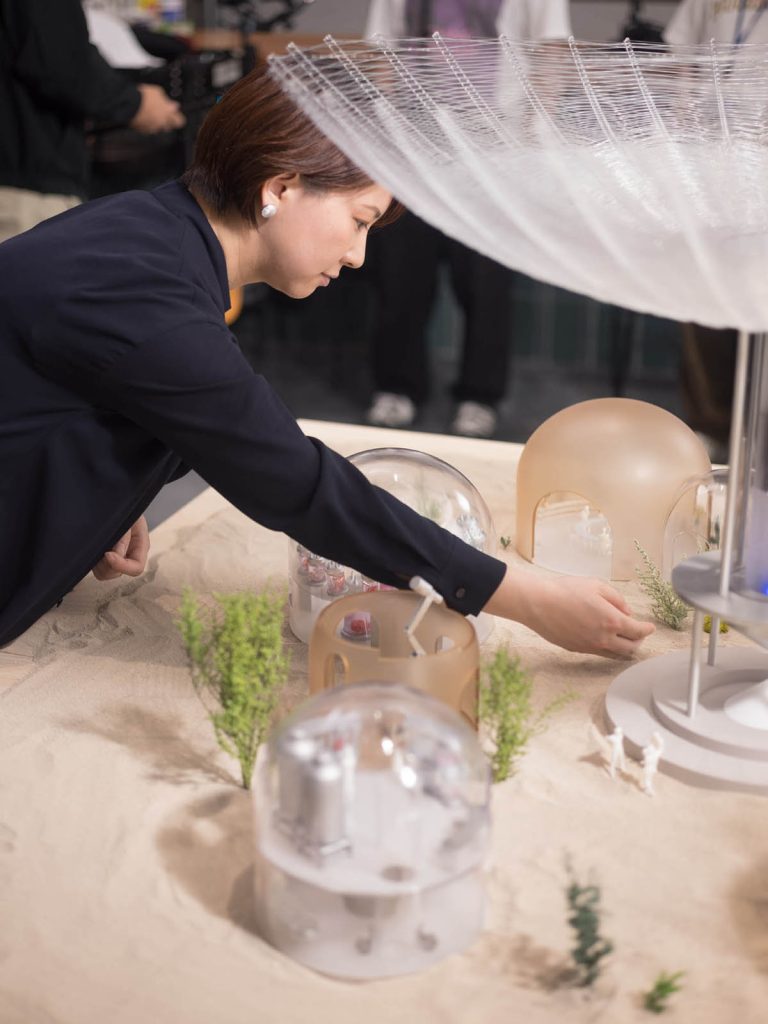
Client: UBE Corporation
Agency: Droga5 Tokyo, Part of Accenture Song
Architectural Model Production: Form
Light Production: Y.S.M Co., Ltd.
Exhibition Furniture Production: KOKUSAI SOUSHOKU CO., LTD.
CG Production: studio anettai
 PREV
PREV
