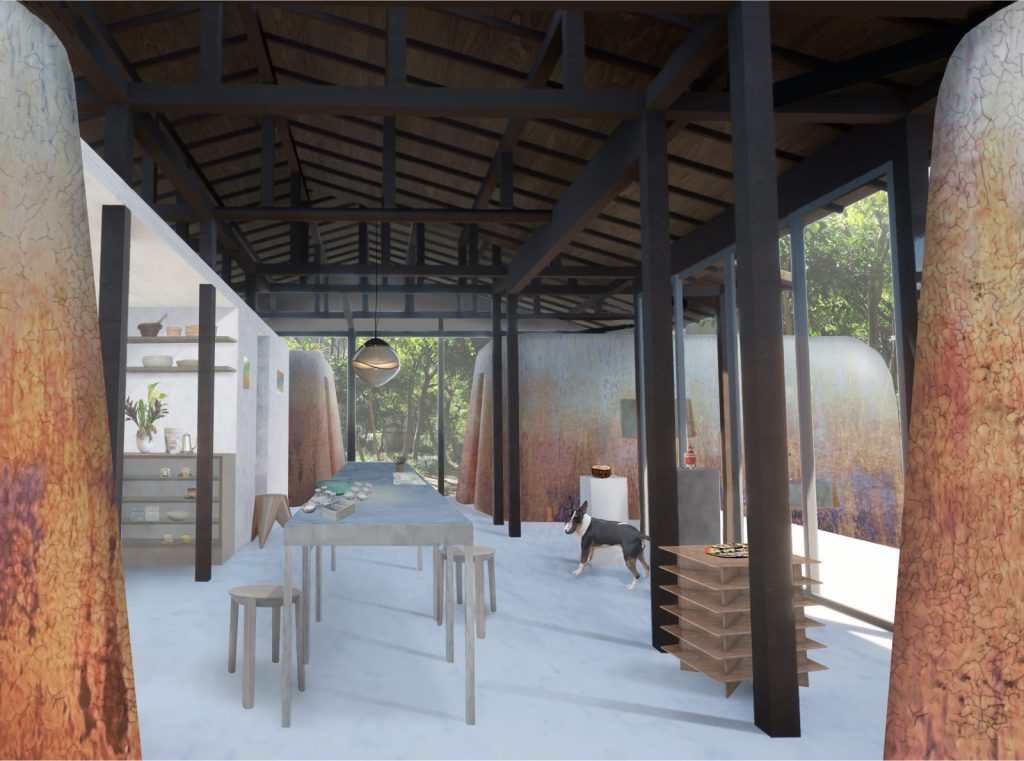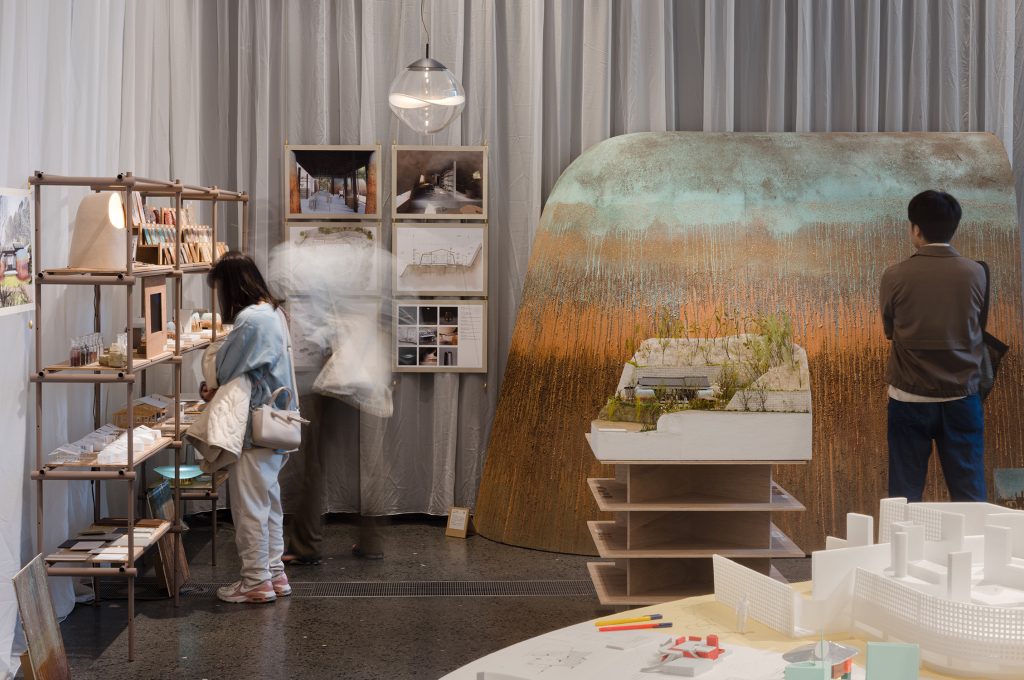土と原初の住処
最古の素材である土を主題とし、現代の陶芸の技術を参考に新しい景色を持つ土壁で増築する。タイトルのハニヤスとは土や陶芸の神の名前である。生活と芸術が渾然一体となった原初の住処を目指した。
Extension and renovation project of the house for ceramic artist parents and architect daughter and her husband. The subject is earth, the oldest material, and the extension is built with clay walls with a new view with reference to modern ceramic techniques. Haniyas is the name of the god of soil and ceramics. All family members are involved in the creative process, the aim was to create a primordial dwelling where life and creation are integrated into one.



既存母屋をスケルトン化し、三内丸山遺跡の集会場のような家族が自由に集まったり出来る大きな一つのオープンな中間領域のような空間とし、その四隅に土で出来たかまくらのような増築部を付加し、プライベートな活動をする独立性の高い各自の巣のような閉じた空間とする。
増築部の外壁は、敷地の土や素焼きした土などを混ぜたものに、鉄や銅の金属粉などを添加して反応させて釉薬をかけて焼いたときに現れるようなマチエールを表現し、陶芸の魅力の一つである偶発性や経年変化を受け入れて時間を内包するあり方を目指す。内壁は敷地の土と漆喰を混ぜて壁と天井を同一素材で仕上げ、包まれるような空間とする。
自然と一体となりながらも異質な存在感と力強さをもつ立ち姿や、建築や陶芸の枠を超えた土の表現、そして生活と創作が一体になったような住まい方や、既存の母屋と増築部の対比というような、複数の要素が混ざり合って統合的で多義的な存在となることを意識している。
The standing form, which is at one with nature but has a heterogeneous presence and strength; the expression of clay that transcends the framework of architecture and ceramics; the way of living that seems to unite living and creation; the contrast between the existing main building and the extension. We intend for multiple elements such as these to mix and become an integrated and polysemic entity.



照明計画:大好照明
構造計画:テクトニカ
Lighting Plan: Daisuki Light
Structural Plan: Tectonica
Exhibition: Under 35 Architects exhibition 2023
 PREV
PREV
