炭酸ハウス - 反復するテキスタイルと空間
テキスタイルデザイナー夫婦と3人の小さな子供の住宅兼アトリエに改修する計画です。 風景からテキスタイルが生まれ、そこから空間ができる。その中で生活をしながらまた新たなテキスタイルが生まれていくといった、お互いの作品を通じた呼応を生む空間を目指しました。
This is a project to renovate a steel-frame building into a house and studio for a textile designer couple with three small children. From the landscape a textile is born. From the textile, a space is created. And while living in that space, a new textile will be born again. This kind of correspondence through each other’s works will continue in the future.
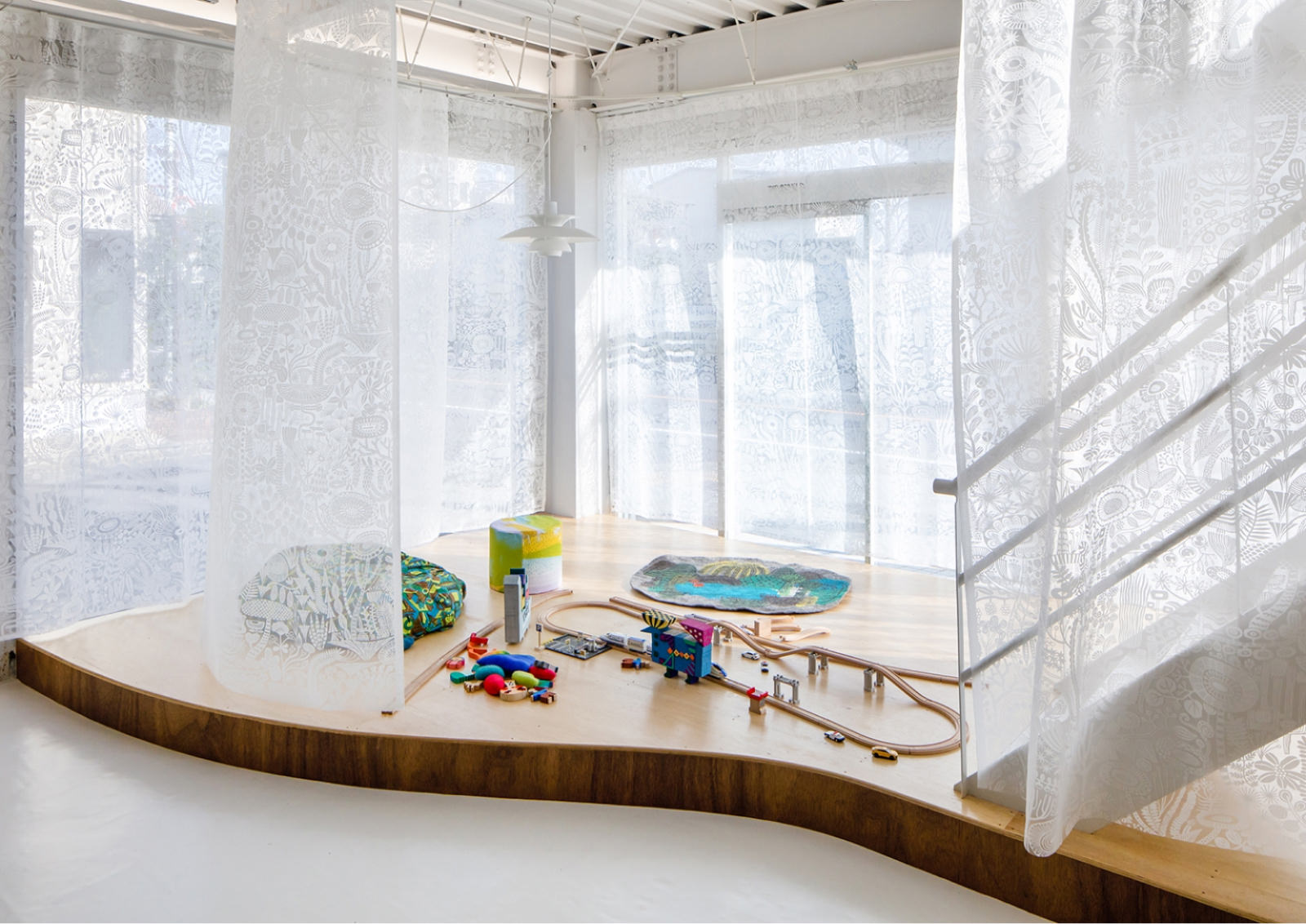
古代の建築を復元考察するとき、遺構を分析すると同時に、壁画など当時の絵画資料を手がかりとしてその姿を思い描いていく。 ここでは彼らがデザインしたテキスタイルを絵画資料と見立て、その世界観やそこで行われる生活を読み解いて立体化するというある意味復元的な手法を用いて、彼らの作品と生活が一体となるような空間を設計した。
When restoring an ancient building, researchers analyze the remains and, at the same time, envision what it would have looked like using wall paintings and other pictorial materials of the time as clues. In this case, we used textiles designed by the client as pictorial materials and gave them form by deciphering the worldview of the textiles and the kind of life that took place there. By using this kind of restorative method, we designed a space in which their work and their lives are one and the same.
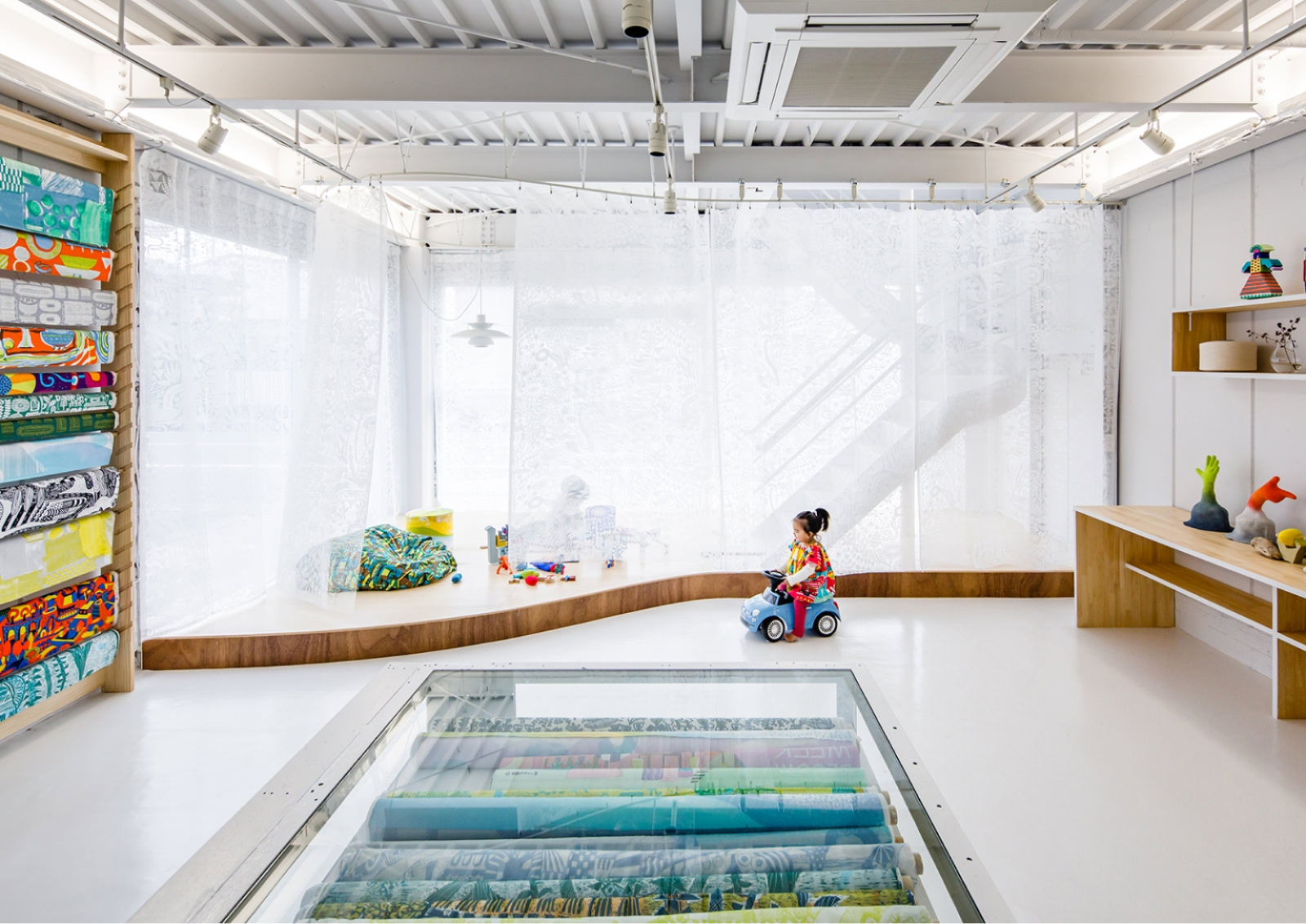
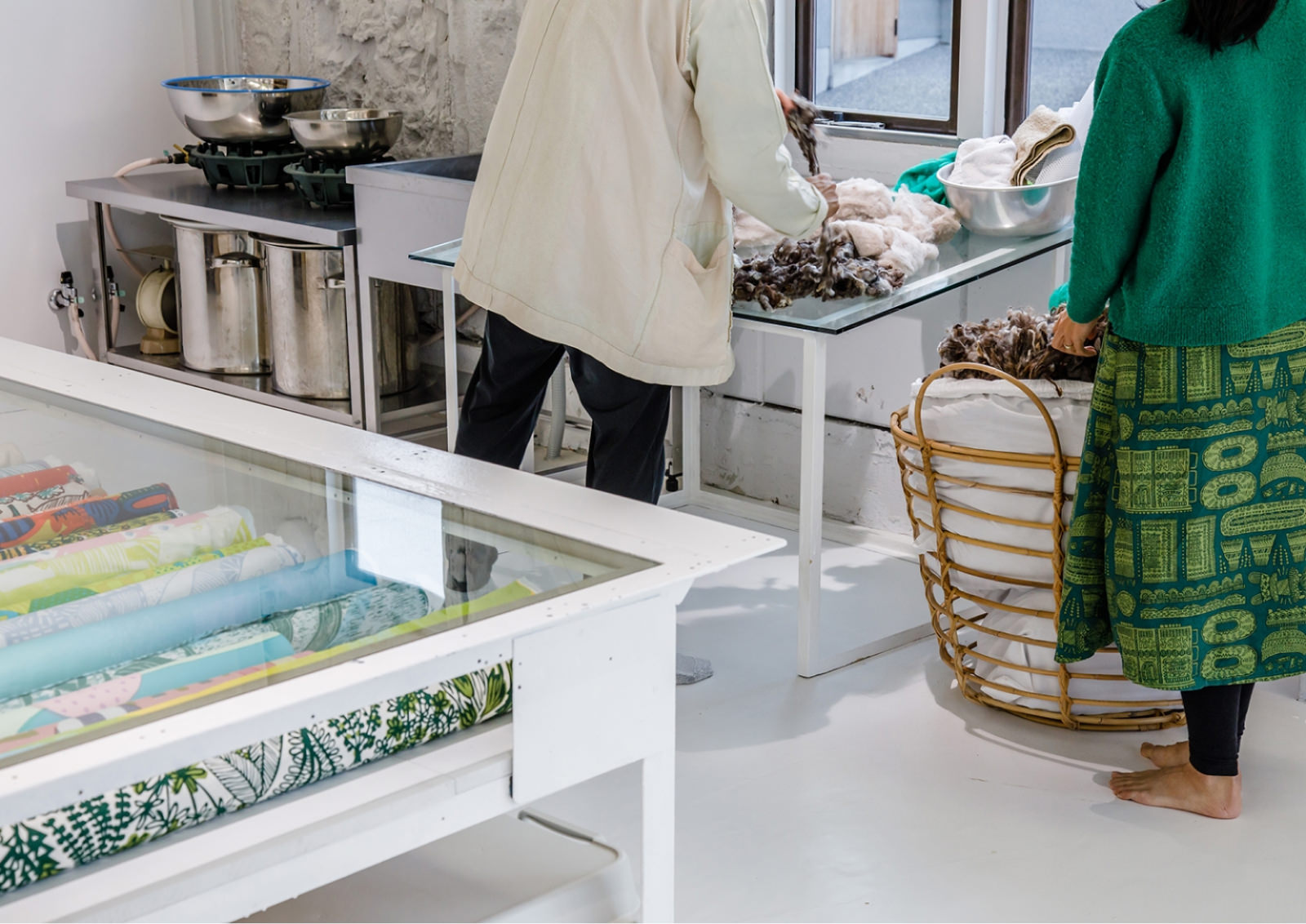
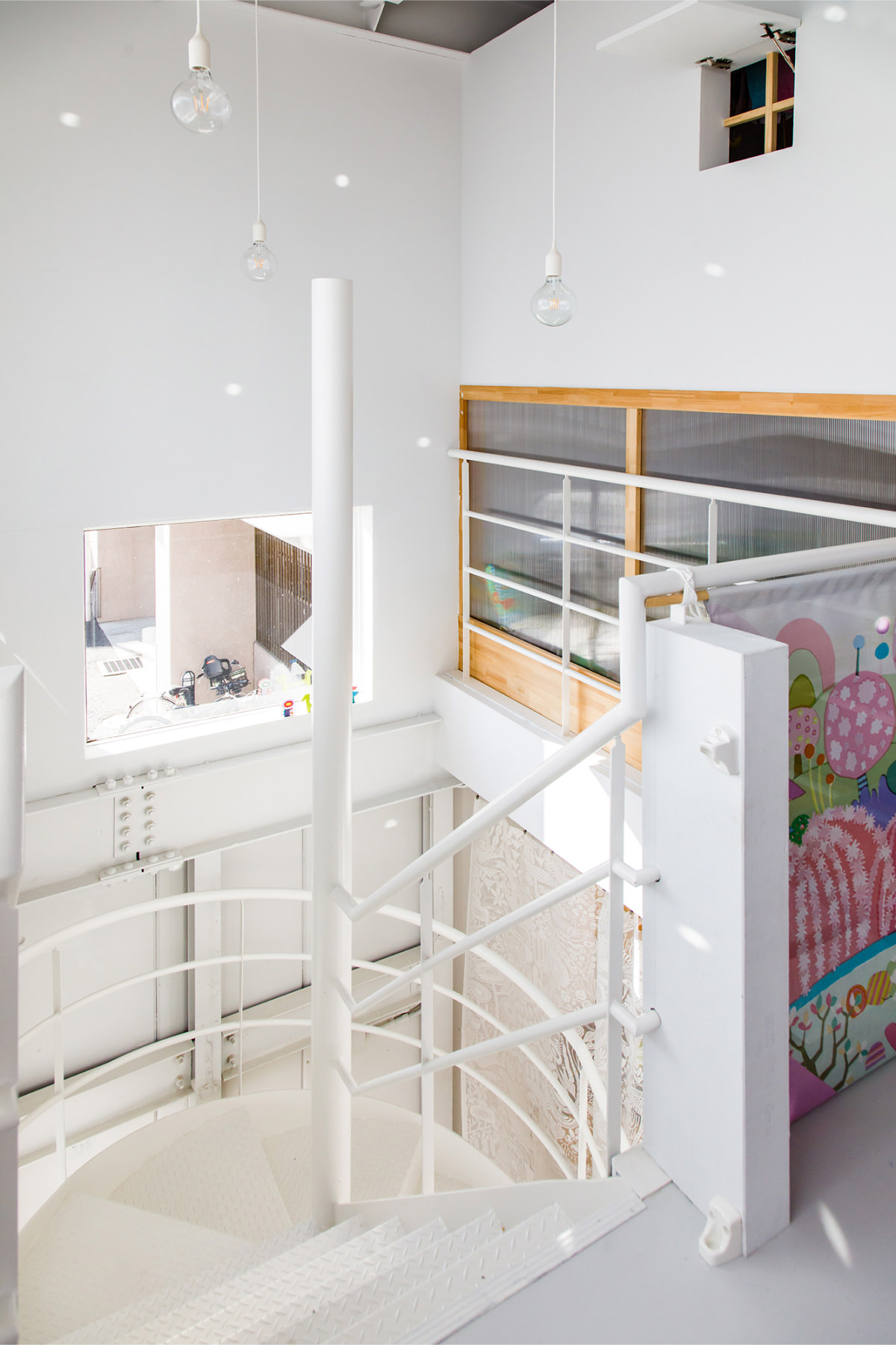
彼らが生み出すテキスタイルでは、日々の生活の風景が抽象化されつつテクスチャを持った要素に分解され、それらが再構成されて重なり合うことで全体として一つの風景へと統合されていく。 そこで、アイコニックな形状を反復し街並みのような風景をつくり、テキスタイルがその抽象的な空間を埋めるテクスチャとなるように構成した。
In the textiles they create, scenes of daily life are abstracted and decomposed into textured elements, which are then recomposed and overlapped to integrate them into a single landscape as a whole. We therefore created a kind of cityscape by repeating iconic forms, and then filled the abstract space with their textiles to give it texture.
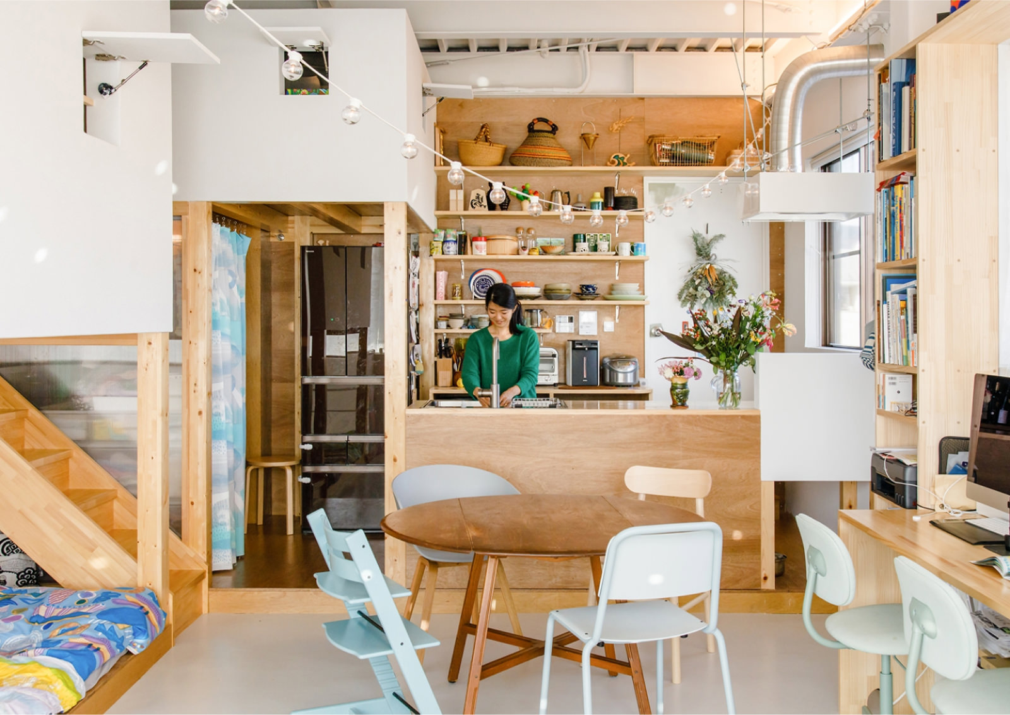
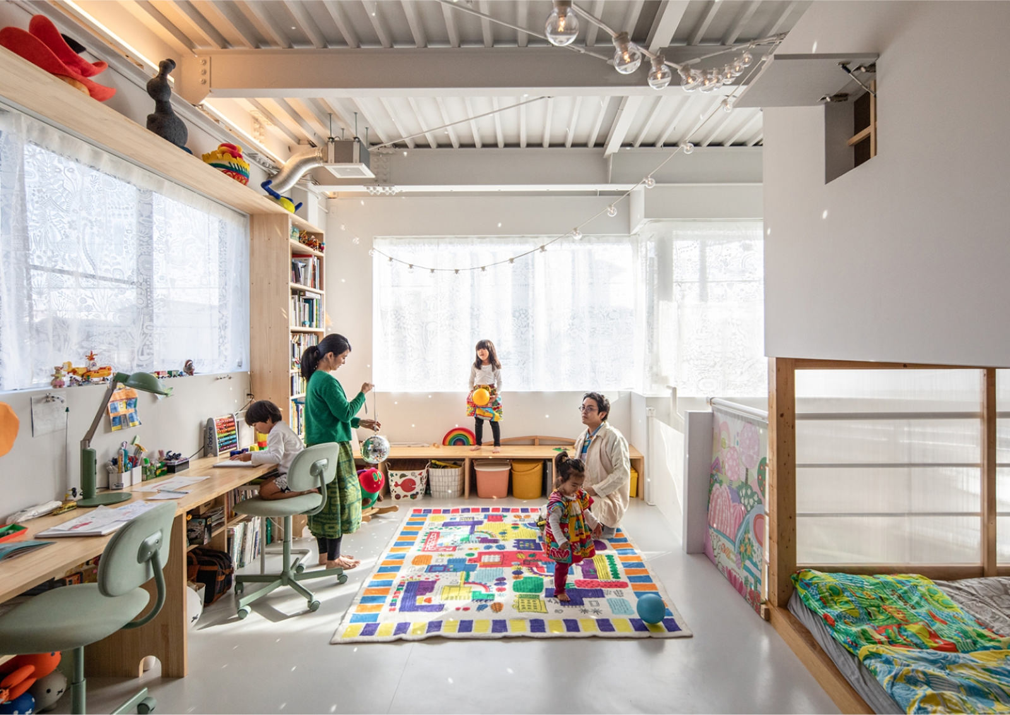
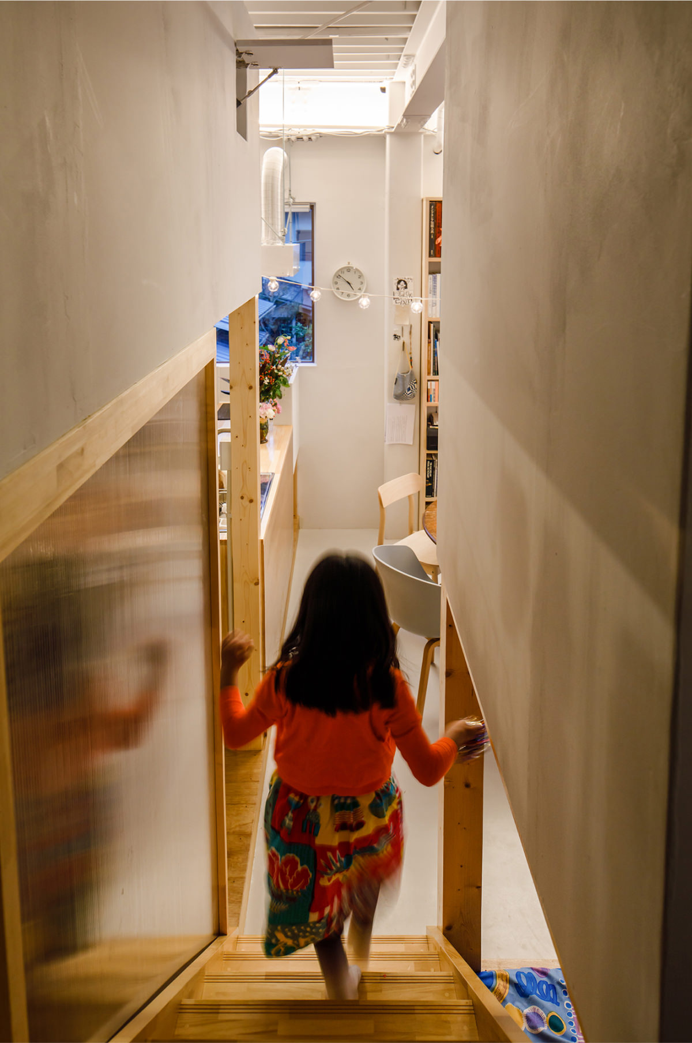
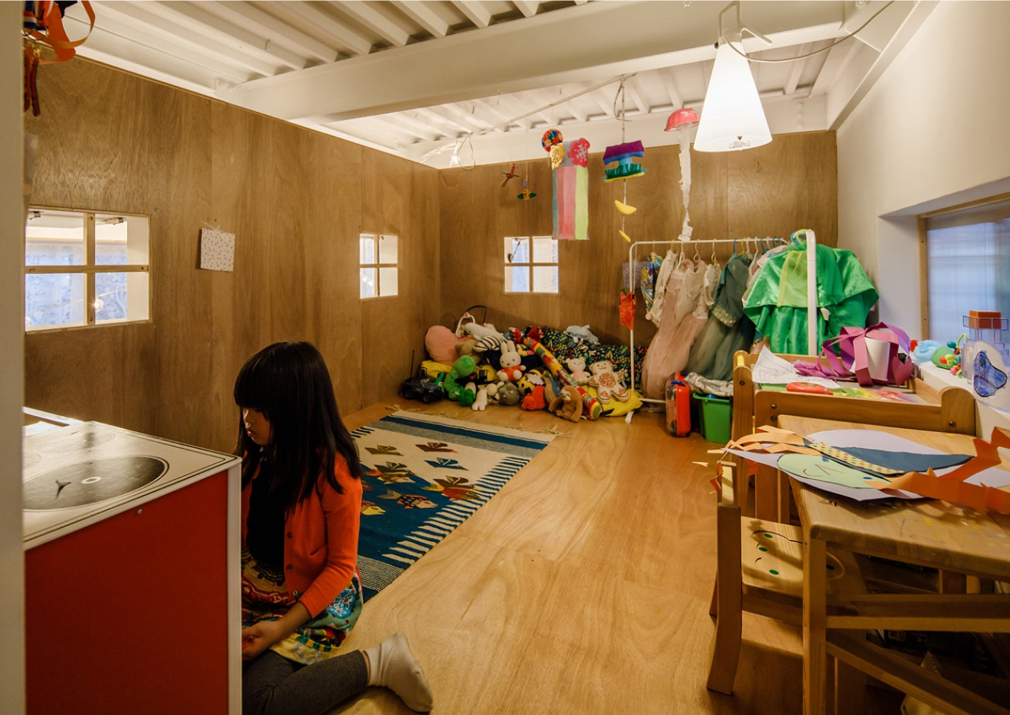
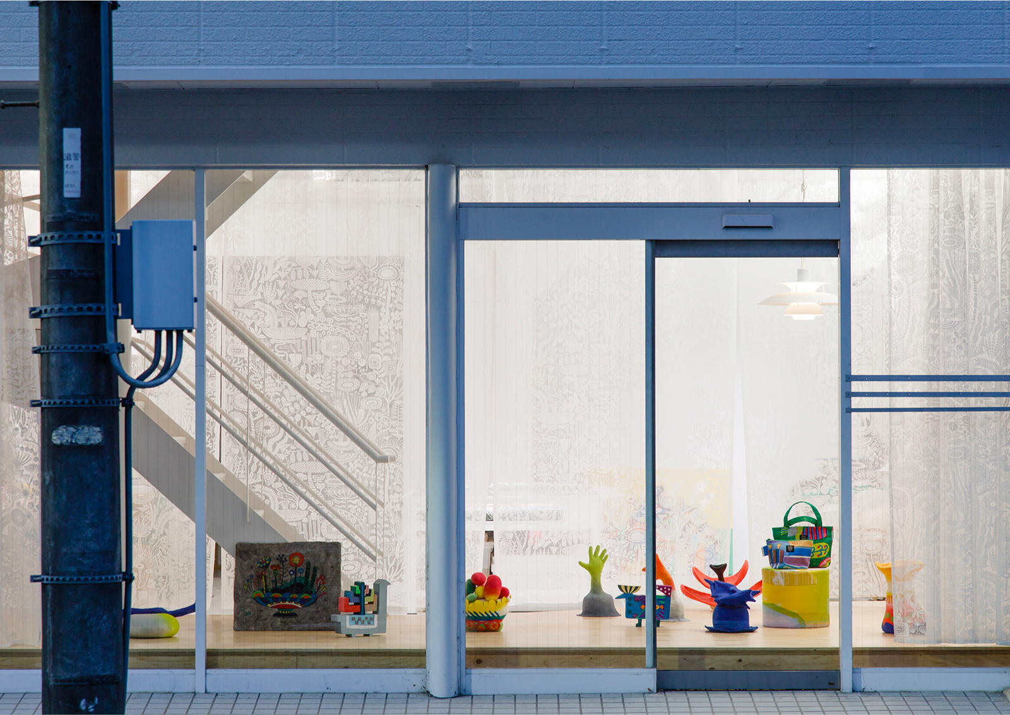
テキスタイル:炭酸デザイン室
構造設計:鈴木一希 照明計画:DAISUKI LIGHT(大好真人)
撮影:Yosuke Ohtake
場所:滋賀県大津市螢谷
工事種別:改修
用途地域:商業地域
用途:住宅、アトリエ
構造種別:鉄骨造(既存部分)、木造(改修部分)
階数:地上3階
建築面積:68.32㎡
延床面積:198.94㎡
設計期間:2021/11~2022/4
施工期間:2022/4/~2022/7(工務店工事)、2022/7~2022/10(施主自主工事)
設計:AATISMO
施工:目片工務店+施主自主施工
Textile: Tansan Design Studio
Structural Design: Kazuki Suzuki
Lighting Design: DAISUKI LIGHT (Masahito Daisuki)
Photography: Yosuke Ohtake
Location: Hotarudani, Otsu City, Shiga Prefecture
Construction Type: Renovation
Land Use Zone: Commercial
Zone Use: Residential, Studio
Structural Type: Steel Frame (Existing), Wood Frame (Renovation)
Number of Floors: 3 above ground
Building Area: 68.32 sqm
Total Floor Area: 198.94 sqm
Design Period: November 2021 – April 2022
Construction Period: April 2022 – July 2022 (Contractor Construction), July 2022 – October 2022 (Owner Self-Construction)
Design: AATISMO
Construction: Mejima Construction Company + Owner Self-Construction
 PREV
PREV
